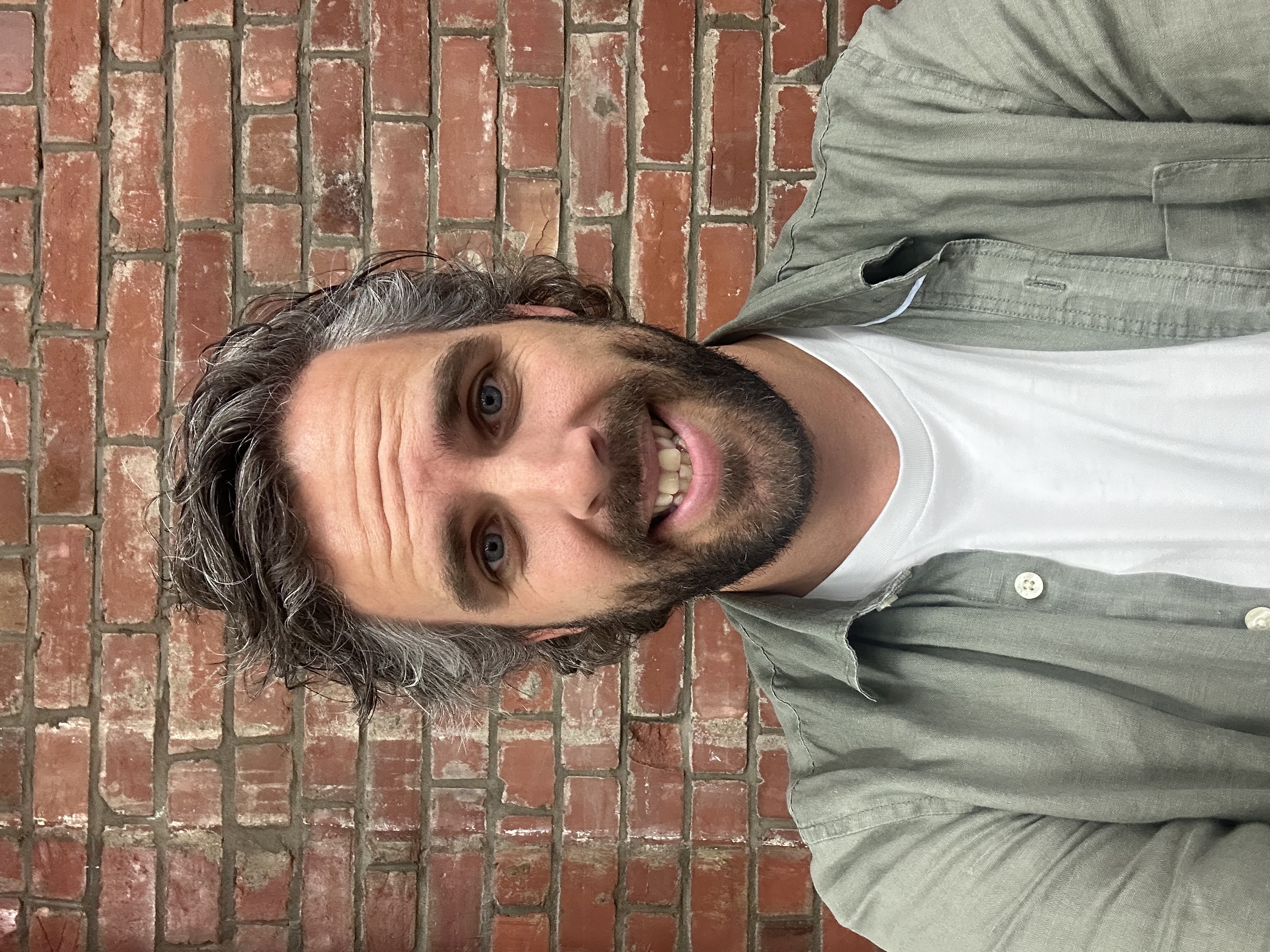Mark Bellamy
Senior Structural Engineer
Mark is a senior structural engineer and owner of BUD Design Ltd, a structural engineering consultancy he started in May 2017. He has 15 years of experience within the industry as a structural engineer, including 10 years as a chartered structural engineer.
Mark graduated from the University of Canterbury in 2008 with a Bachelor of Engineering degree with First Class Honours in Civil Engineering.
He worked for Aurecon, a large multi-disciplinary engineering consultancy, in their Christchurch office for 5 and half years gaining experience in a wide range of structural engineering designs from smaller residential projects to complex engineering designs including a rocking column solution for a retrofit of a historic church and a base isolated design of a three-story commercial building. Through these early years Mark learnt to work as part of a design team and gained the knowledge and confidence required to progress designs from the concept stage through to detailed design and to carry out construction monitoring.
Following the Christchurch earthquakes in 2010 and 2011 Mark worked on many seismic assessments and strengthening of existing buildings helping further his knowledge on the behavior of buildings during seismic events.
In 2014 Mark moved to London in the United Kingdom to gain overseas experience where he worked for Arup, a leading and innovative international engineering consultancy. Mark worked on large scale projects whilst in London furthering his structural knowledge and understanding and expanding his design skills. Projects Mark worked on whilst in the United Kingdom included a sports stand, 30-story and 60-story towers in London and Taiwan, a museum, a theatre and an art gallery. Smaller projects carried out whilst in London such as WikiHouse and Kamkorp Park required challenging structural solutions as well as allowing Mark to take a more senior role in the design teams.
Mark returned to Christchurch at the start of 2016 to continue to help with the Christchurch rebuild. He returned to work for Aurecon where he took on a larger leadership role within the structural engineering team and spent much of his time leading large multi-disciplinary projects and portfolios of work as well as performing verifications on structural engineering designs carried out by his Aurecon peers.
In May 2017 Mark left Aurecon to begin his own structural engineering consultancy where he is a sole practitioner and has worked on a range of projects from architectural homes, mult-unit residential apartments, alterations to existing houses to light commercial/industrial designs.
Mark uses his structural engineering expertise to provide cost effective, efficient structural engineering solutions for his clients.
